Skip the lengthy planning, coordinating, and layout process. At Flashpoint, we laser engrave your building information to your subfloor so you can begin vertical construction same-day.
Skip the lengthy planning, coordinating, and layout process. At Flashpoint, we laser engrave your building information to your subfloor so you can begin vertical construction same-day.
Projects completed residential & commercial
In savings on the avg 2,500 sqft project
Man hours saved on avg for every 1,000 sqft of project







Here’s how…
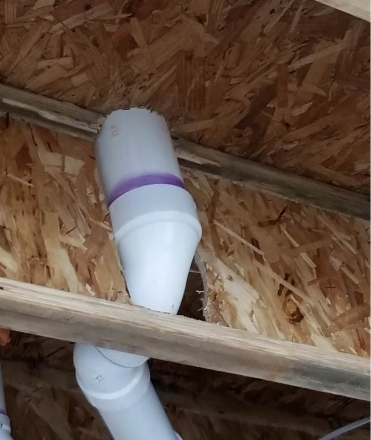
Time rarely allows for coordination among all the designers of a project which means layout mistakes and fighting fires throughout the project schedule.
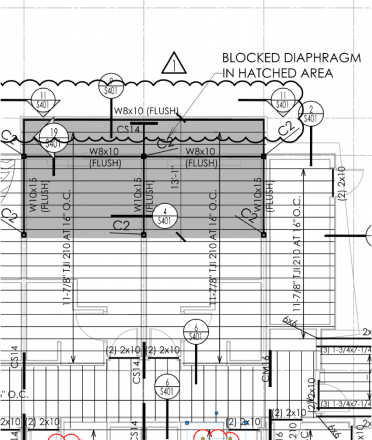
Plans are rarely designed to optimize the use of building materials and leaving field personnel in charge of constructability.
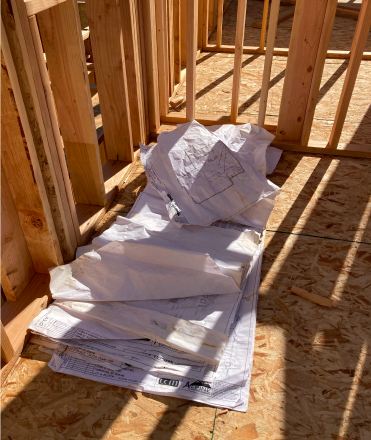
Nothing’s worse than managing paper plans onsite, especially when it rains.
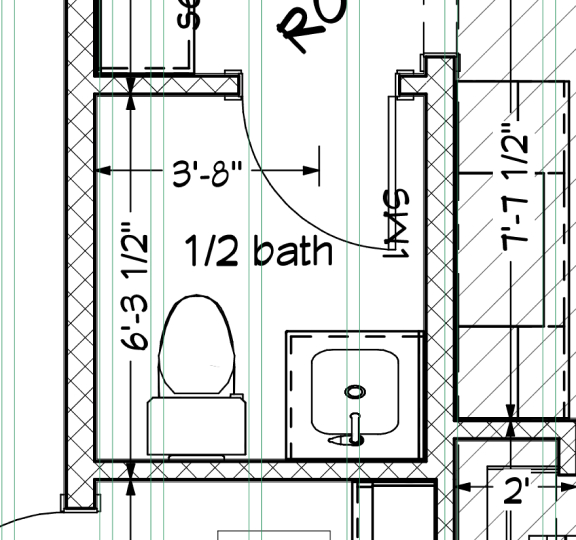
We start by performing a comprehensive review of your plans to identify potential conflicts before they happen so you can implement solutions instead of signing change orders.
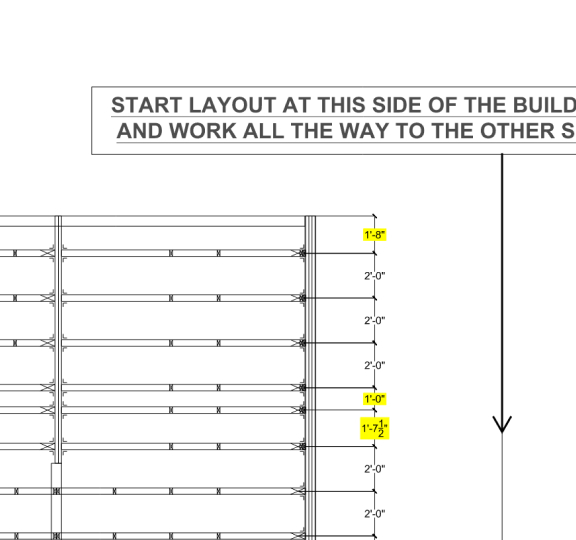
We optimize the subfloor sheathing to fit your foundation and joist layouts so you only purchase the material you need. Then we compile information from your entire plan set to create your complete ILS (Integrated Layout System) so your contractors have what they need, exactly where they need it.
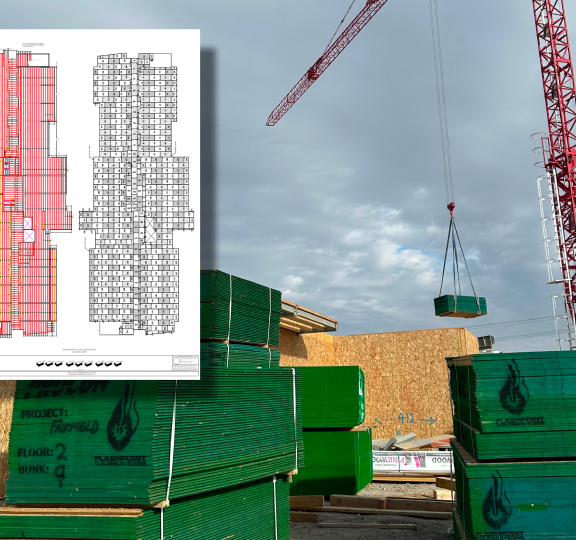
We laser engrave the complete ILS and pre-cut your OSB sheets to the correct size. The bunks are palletized in order and sent to you with the rest of your lumber package. You install the first row with our easy installation guide and vertical construction can begin immediately.

We start by performing a comprehensive review of your plans to identify potential conflicts before they happen so you can implement solutions instead of signing change orders.

We optimize the subfloor sheathing to fit your foundation and joist layouts so you only purchase the material you need. Then we compile information from your entire plan set to create your complete ILS (Integrated Layout System) so your contractors have what they need, exactly where they need it.

We laser engrave the complete ILS and pre-cut your OSB sheets to the correct size. The bunks are palletized in order and sent to you with the rest of your lumber package. You install the first row with our easy installation guide and vertical construction can begin immediately.
We start by performing a comprehensive review of your plans to identify potential conflicts before they happen so you can implement solutions instead of signing change orders.
Based on 150 completed projects, customers have saved between 1.5%-3% in material cost by reducing waste factors and eliminating material needs related to rework. On a 2,800 square foot home, that amounts to $5,000 – $10,000.
Grab bars missing backing, off-center lighting, or a wall on the wrong side of the chalk line? Forget about it. Flashpoint’s pre-planning and coordination catches mistakes before they happen and make it easy for all trades and labor to follow.
Go from “good enough” to great. With Flashpoint, all trades easily see how their work impacts the entire job. You can even incorporate details like case work with plumbing, exact lighting locations, and finished cabinetry.
Clearly communicate what's being built at full-scale so mistakes can be corrected and changes can be made as early as possible.
The time normally required for layout by each trade is eliminated with Flashpoint's Integrated Layout System (ILS).
An upfront understanding of the complete project scope by anyone who walks on the job translates to reduced rework, cleaner installations, and an overall better work product.
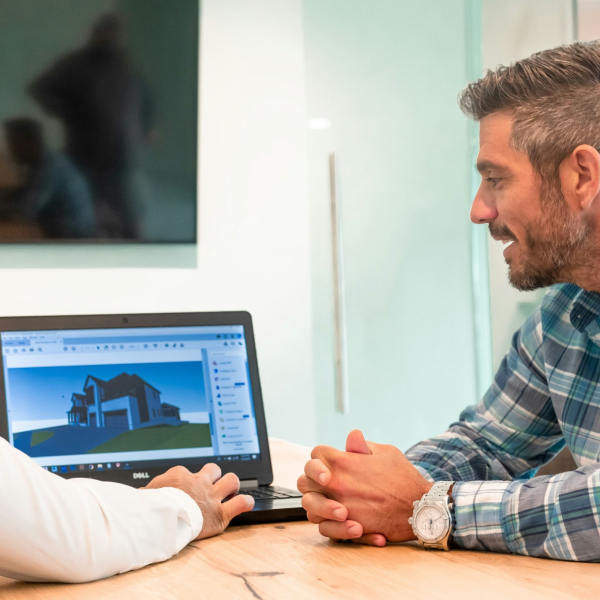
See what’s being built full-scale before it costs you to change it and catch mistakes early with pre-construction review.
What you need, where you need it to build it right the first time.
Higher level of detail means fewer opportunities for mistakes.
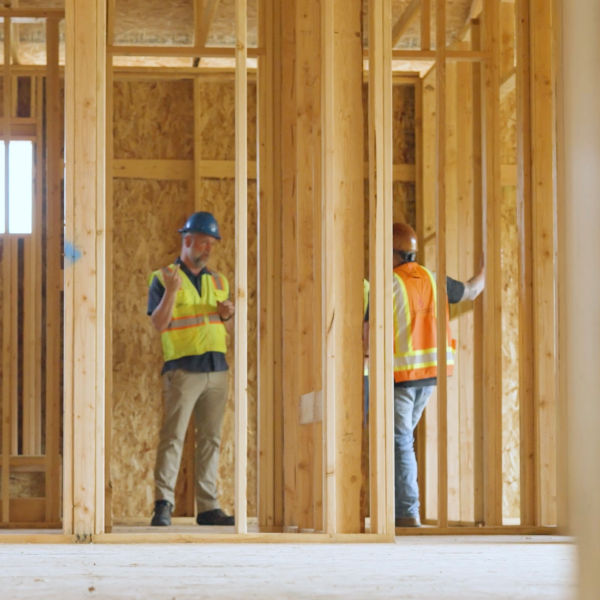
Your drawings, not their chalk lines.
Get everybody on the same page, literally.
Spend your time designing projects instead of explaining drawings, and never lose your contractor in keynotes again.


Clearly communicate what's being built at full-scale so mistakes can be corrected and changes can be made as early as possible.
The time normally required for layout by each trade is eliminated with Flashpoint's Integrated Layout System (ILS).
An upfront understanding of the complete project scope by anyone who walks on the job translates to reduced rework, cleaner installations, and an overall better work product.

See what’s being built full-scale before it costs you to change it and catch mistakes early with pre-construction review.
What you need, where you need it to build it right the first time.
Higher level of detail means fewer opportunities for mistakes.

Your drawings, not their chalk lines.
Get everybody on the same page, literally.
Spend your time designing projects instead of explaining drawings, and never lose your contractor in keynotes again.

Clearly communicate what's being built at full-scale so mistakes can be corrected and changes can be made as early as possible.
The time normally required for layout by each trade is eliminated with Flashpoint's Integrated Layout System (ILS).
An upfront understanding of the complete project scope by anyone who walks on the job translates to reduced rework, cleaner installations, and an overall better work product.

See what’s being built full-scale before it costs you to change it and catch mistakes early with pre-construction review.
What you need, where you need it to build it right the first time.
Higher level of detail means fewer opportunities for mistakes.
Your drawings, not their chalk lines.
Get everybody on the same page, literally.
Spend your time designing projects instead of explaining drawings, and never lose your contractor in keynotes again.








Our walls are straighter, we have notably less rework, and everyone on our jobsites have a clear expectation and understanding of what and how the home is going to go together.

The ability to have the construction plans on the subfloor has greatly increased the efficiency of our contractors and has helped to streamline the building process.

The sales team is actively putting the ILS (Integrated Layout System) in front of a target group of builder customers that will benefit from this innovation to reduce costs and shorten project timelines.
Flashpoint provides our customers with a single consolidated plan at their feet that can be built directly upon in the field. The ILS (Integrated Layout System) is derived from your complete plan set where we coordinate and plan out the work for use in the field by our customers.
Just send us your most current set of plans (pdfs or dwg), project location, required lumber drop date and we will take it from there!
Cost varies depending on project type, size, location and volume but typically the price is around $1.00 per square.
New resellers and locations are opening on a regular basis, just shoot us your plans with a location and we will reach out to discuss options based on the information provided.